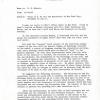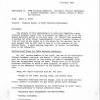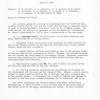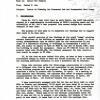Construction of the Mesa Laboratory
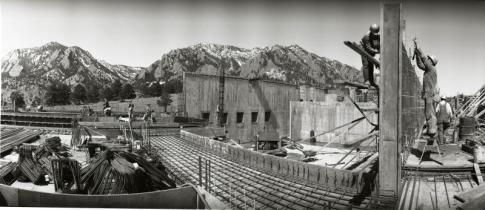
Construction of the NCAR Mesa Laboratory, 1965
UCAR Digital Image Library #DI02114
Ground was broken on the NCAR site in June of 1964 under a $4.5 million contract with Martin K. Eby Construction Company of Wichita, Kansas. The cost of approximately $24 a square foot was a considerable bargain for the time, especially in view of the complexity of the architecture. Construction of the poured-in-place concrete walls, nine inches thick, was described by the construction superintendent as "like building a dam." Through this period, Pei continued to be heavily involved in the project. He was concerned that the finished walls have a stony, roughened texture. To this end, he ordered a series of sample slabs erected at the site, on which he tried various innovative finishes.
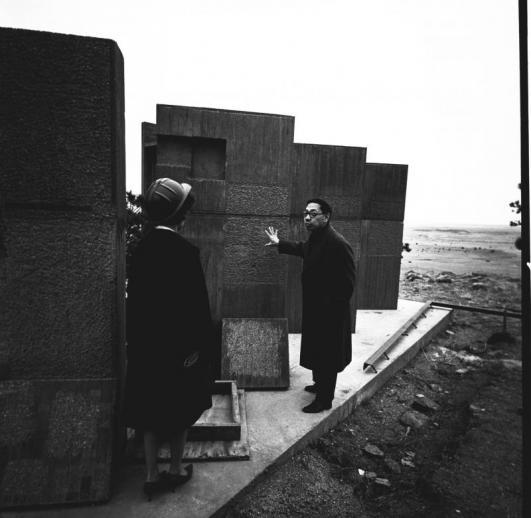
Architect I.M. Pei inspects test slabs, 1965
UCAR Digital Image Library #DI02092
This experiment resulted in a technique pioneered at NCAR and used extensively by Pei in subsequent concrete constructions. Called bush hammering, it involves combing the dry concrete with a fork-like tool driven pneumatically. Bush hammering had been used for roughening concrete to which another finish was to be applied but had never been used before in its own right. On the Mesa Laboratory, it provided a series a narrow vertical grooves, invisible from a distance, that prevent the smooth, sidewalk look characteristic of many concrete constructions. To Pei, the success of bush hammering is exemplified by the fact that the aggregate itself is chipped away, allowing the mica in the stone to shimmer in the sun.
The project did include a third tower, designed to hug the southern edge of the mesa and provide 50,000-60,000 square feet of working space. However, the third tower was postponed due to budget cuts and was never built. The loss of this third tower, an anchor to Pei's original design, was a major disappointment to the architect. As Pei explains it, the southerly tower, which would have come down below the brow of the hill and clung to the mesa's edge, would have given the building a sense of rootedness, much as the Mesa Verde structures are anchored to their cliffside perches. That firm sense of "tapping the soil," as Pei put it, is lost in a building that simply sits on top.
